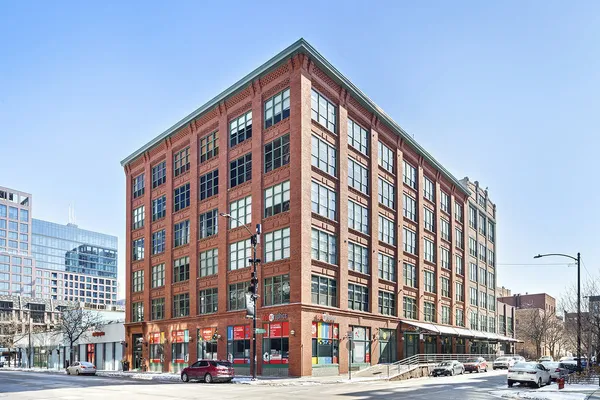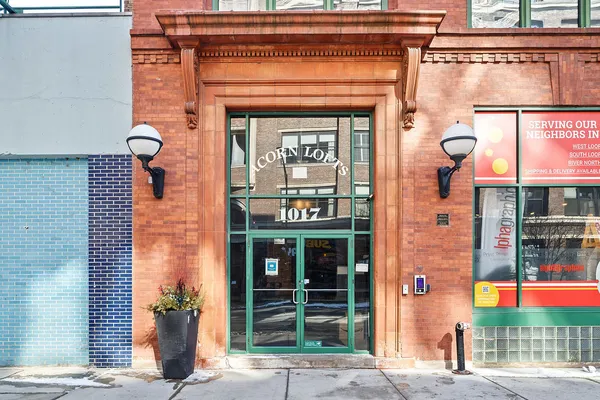

Exquisitely accented true timber loft in the heart of the West Loop and Fulton Market District. Exposed timber ceilings, exposed brick wall and massive 8-foot west-facing windows allow the sunlight to stream into this 1 bedroom/1bath open-concept loft. Exceptionally large rooms in this 1360 square foot floor plan with loads of space for entertaining guests with plenty of room to move about. Mahogany doors, sills and baseboards accent the oak floors and massive timbers above. Large closets with organization systems along with walk-in laundry room with storage. Track lighting system throughout to easily change the atmosphere. Gas burning fireplace, neutral white kitchen with high-end KitchenAid appliance package, granite countertops with ceramic backsplash. Custom wood blinds on all windows. 2 outdoor tandem parking spot in gated lot for $40,000 and 3 common rooftop decks. Steps away from nightlife, McDonalds HQ, Google, Fulton Market, Randolph Street, Whole Foods, CTA and much more. Recent building improvements include new elevator, common roof deck with grill and furniture and common area renovation coming soon. See Virtual Tour Link

Based on information submitted to the MLS GRID as of 12/7/2025 11:02 AM. All data is obtained from various sources and may not have been verified by broker or MLS GRID. Supplied Open House Information is subject to change without notice. All information should be independently reviewed and verified for accuracy. Properties may or may not be listed by the office/agent presenting the information.